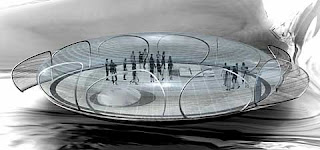For all you minimalists, egronominists, and fen shui'ists

Space Modulator
With a growing human population, and premium space capacity shrinking, I met a gentleman who is marketing his idea for space maximization through innovative living. May seem eccentric, but wasn't the car and television when they were launched, and don't forget the wheel! ha
Check this out:
House design R129
The skin or envelope of the building consists of a plastic material that is extremely light and transparent. The structural frame is fabricated from carbon box sections. The skin has a Low-E coating that prevents radiation of heat into the interior (in summer) and to the exterior (in winter). Thanks to the application of an electrochromatic foil that can be controlled electrically, the envelope can be darkened or made completely opaque either in sections or as a whole. The external surface of the envelope also carries solar cells applied by means of vapour deposition. These cells reduce light transmission by only 20% but supply a large part of the electrical energy demand of the building.The foundation raft, which consists of a carbon carcass, carries a heating floor that takes care of temperature control during the cold season, as well as a technical installations floor which provides storage facilities and connections for electrical energy, water, compressed air and communications lines.
The interior of the building is devoid of fixed partitions or walls between the various functional areas. A central non-stationary module houses sanitary and kitchen installations. The various space ŽÒcellsŽÓ used for working and sleeping can be arranged around this central module. These space cells allow the user to create enclosed or private areas within the residential space provided by the envelope of the building.
if interested further, see http://space-modulator.jp/sm81~90/sm90_contents/sm90_e_future04.html


Comments